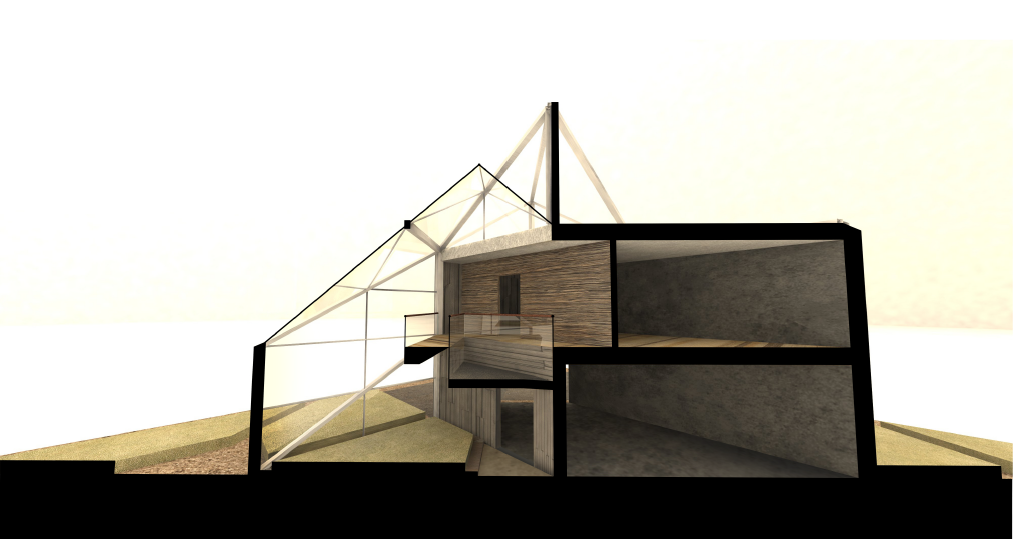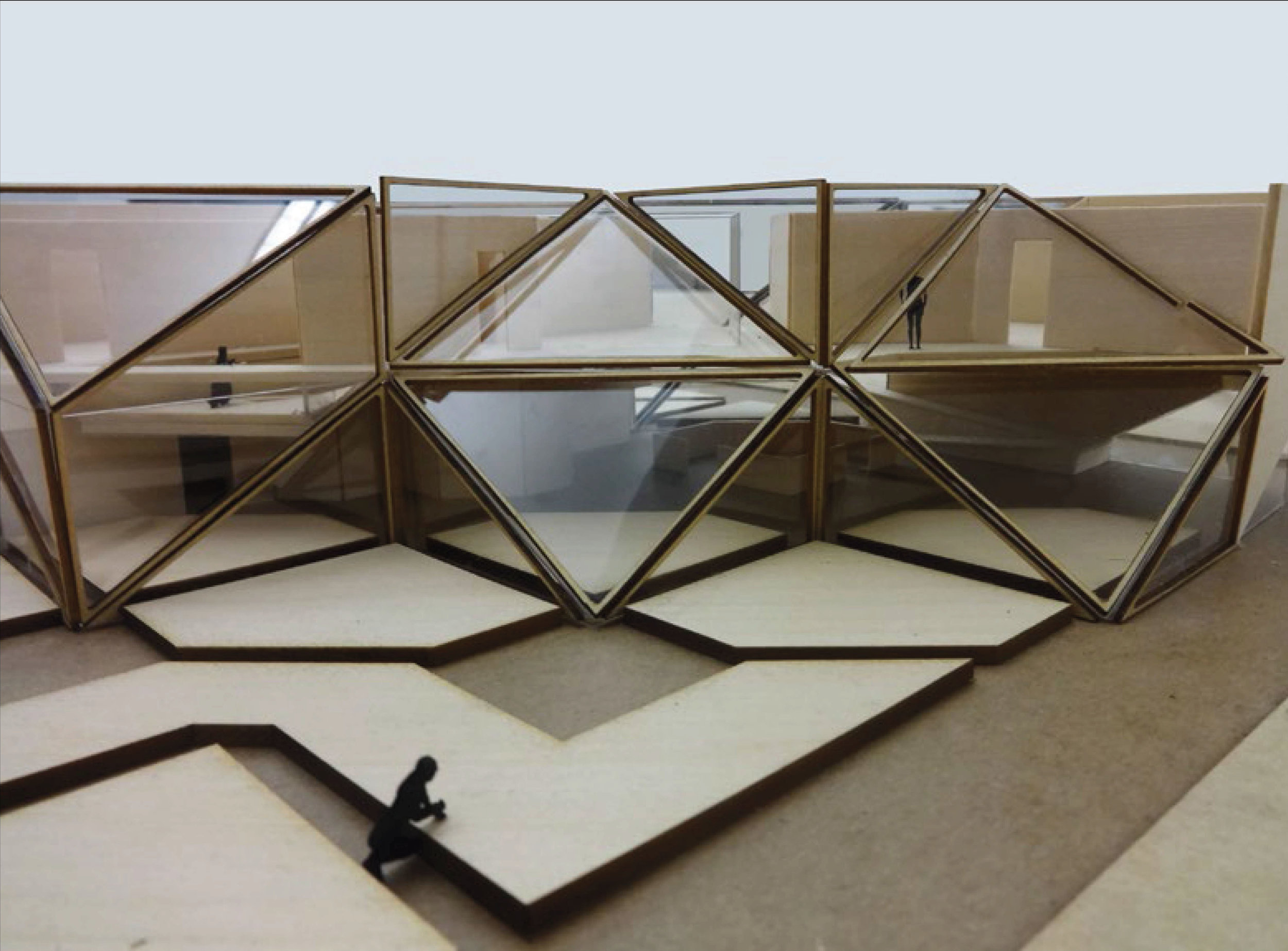Grow center
2014
Instructor: Art Lubetz Coordinator: Josh Bard
Carnegie Mellon University
program & site
This is an agricultural center locate in the depopulated neighborhood of Larimer in Pittsburgh. It includes planting beds (both indoor and outdoor), a vegetable market, classroom, etc.
concept
The main intention (breaking the social boundary) directly responds to the social context of the neighborhood (see the concept diagram). To realize this, this design explores the potential of sequential experience. All the interior circulation routes are intertwined with the program spaces, facilitating social interaction. For instance, the ramp becomes a link between different portions of the interior.
In addition, this design experiments with the building envelope. The meandering pattern of the planting bed envelope creates a difference between the actual boundary (defined by the glass) and the perceived boundary (defined by ceiling and light). This ambiguity of the interior-exterior boundary also adds to the openness of the building.
Sequential experience: Ramp as a link
Context: depopulated semi-industrial zone
plan
experience













