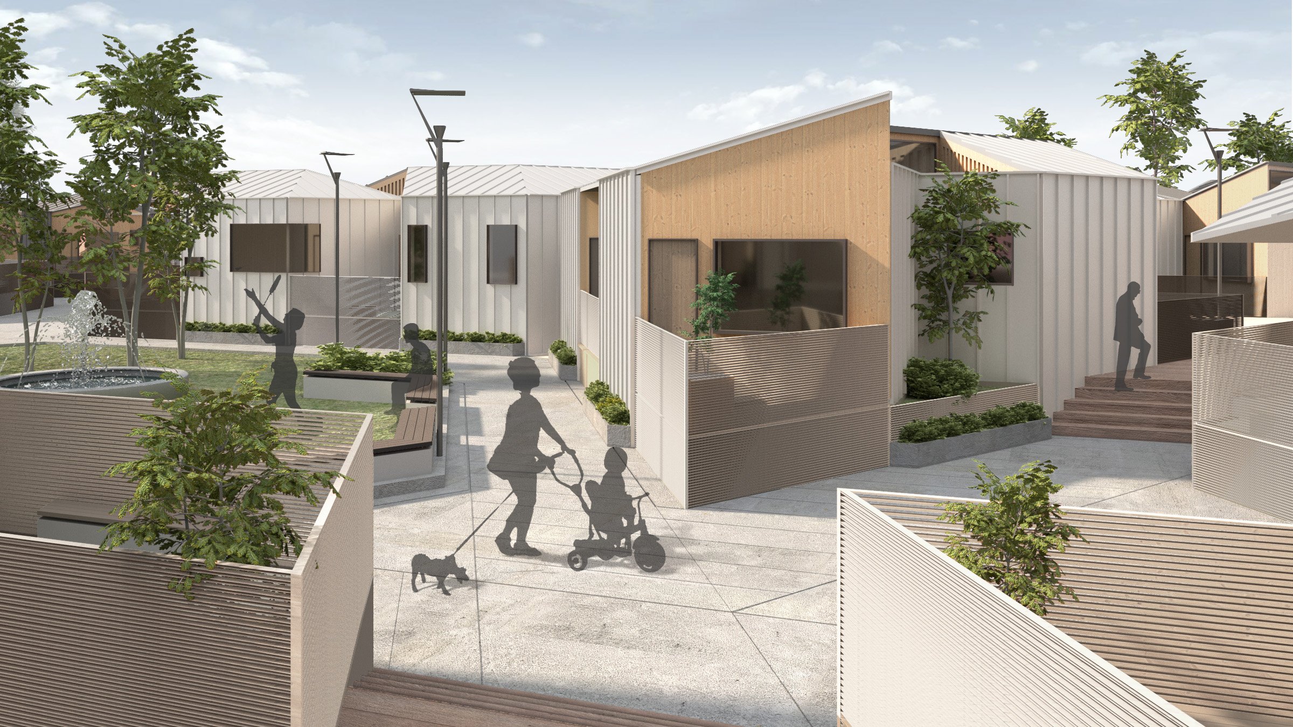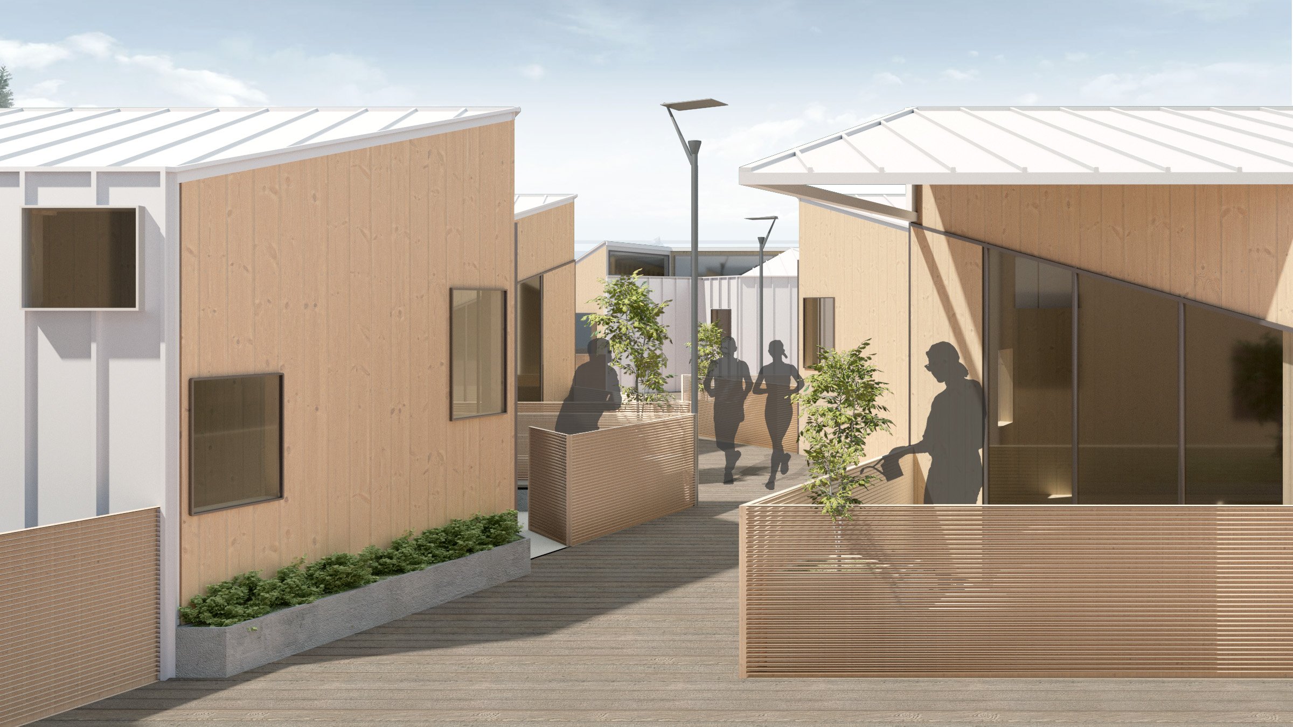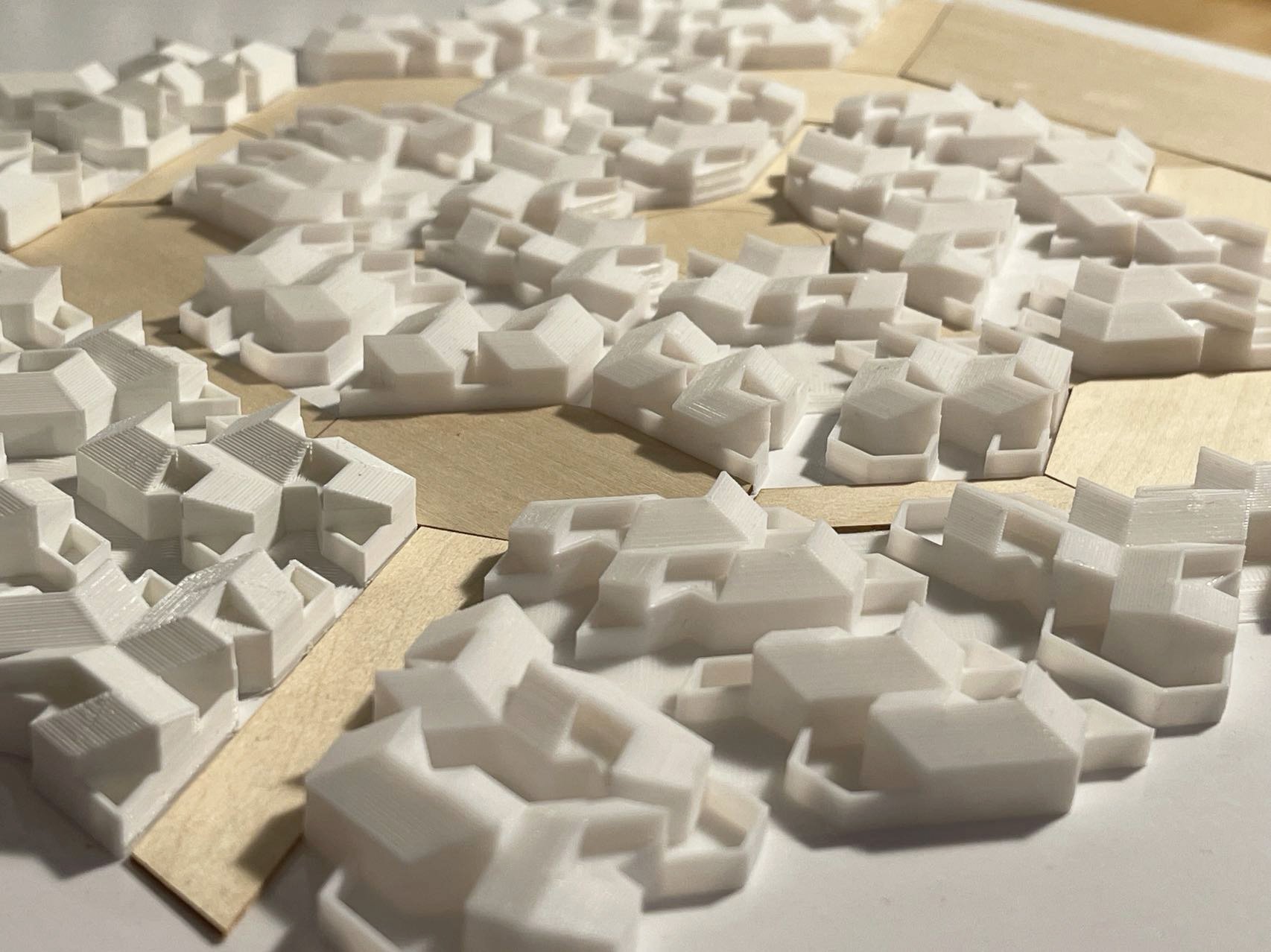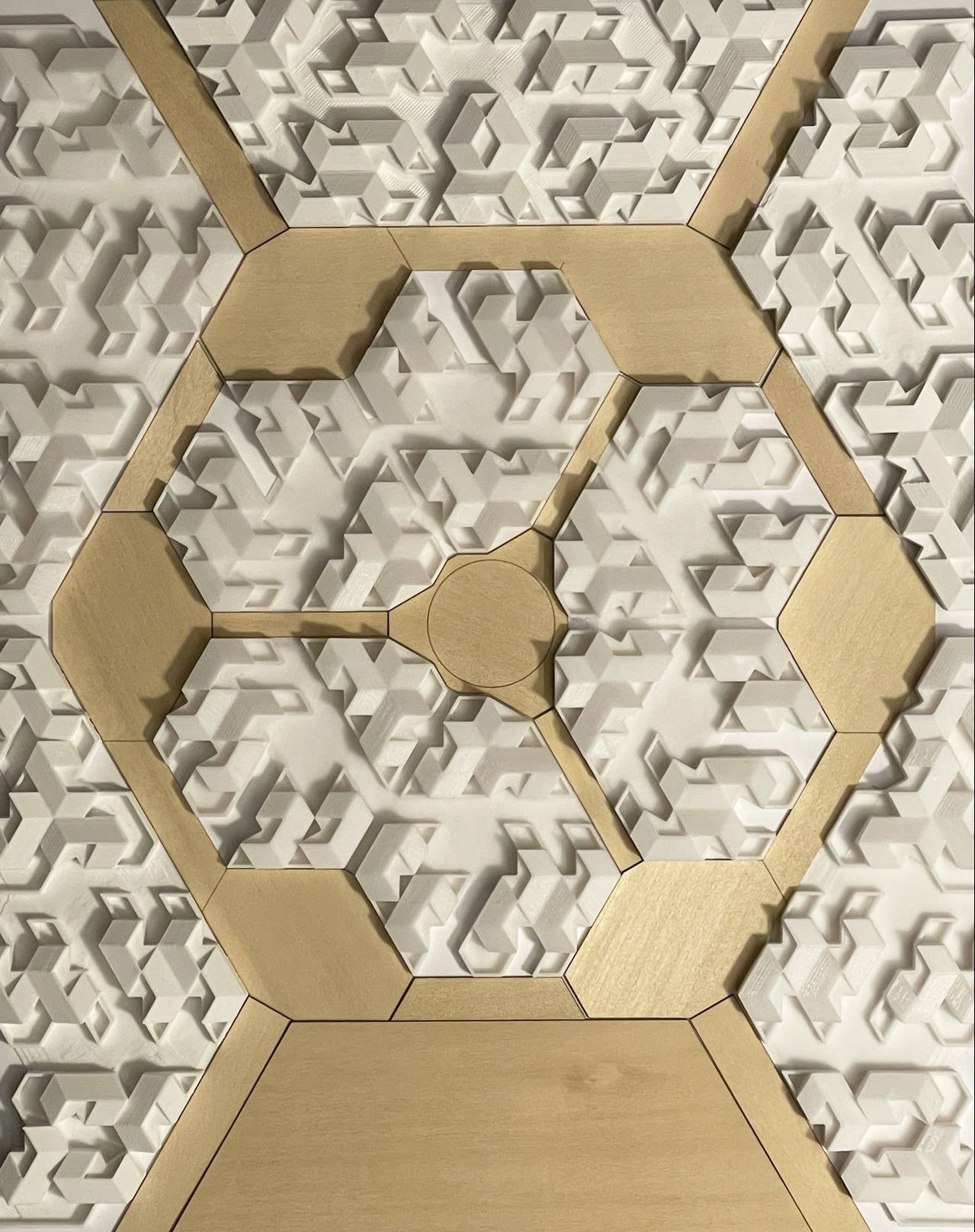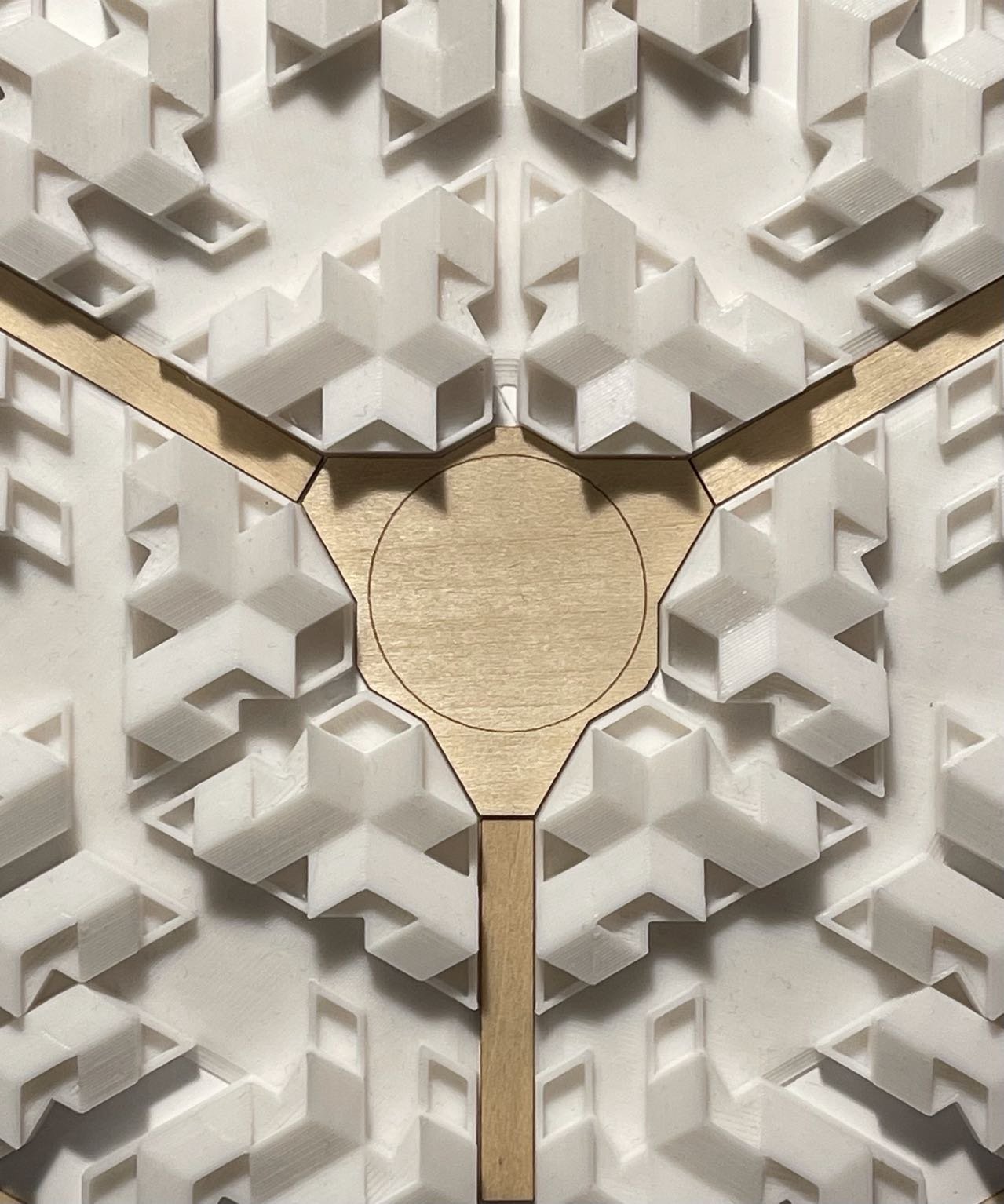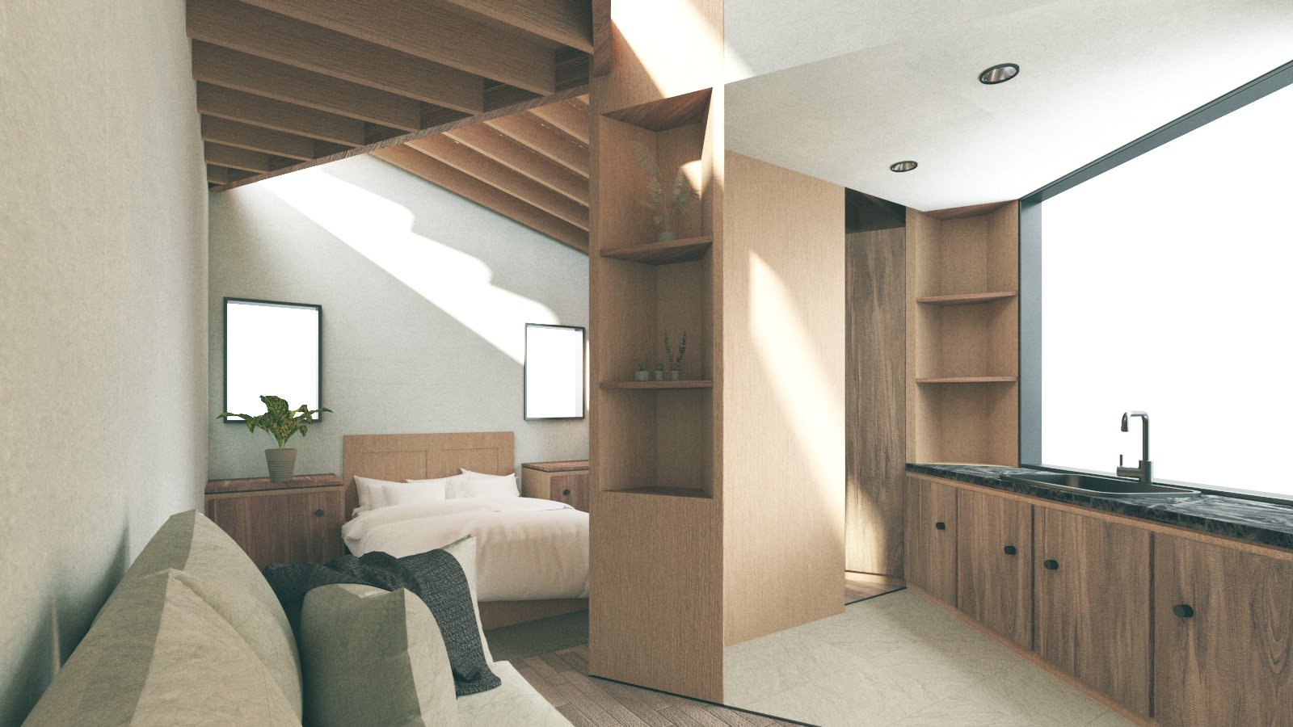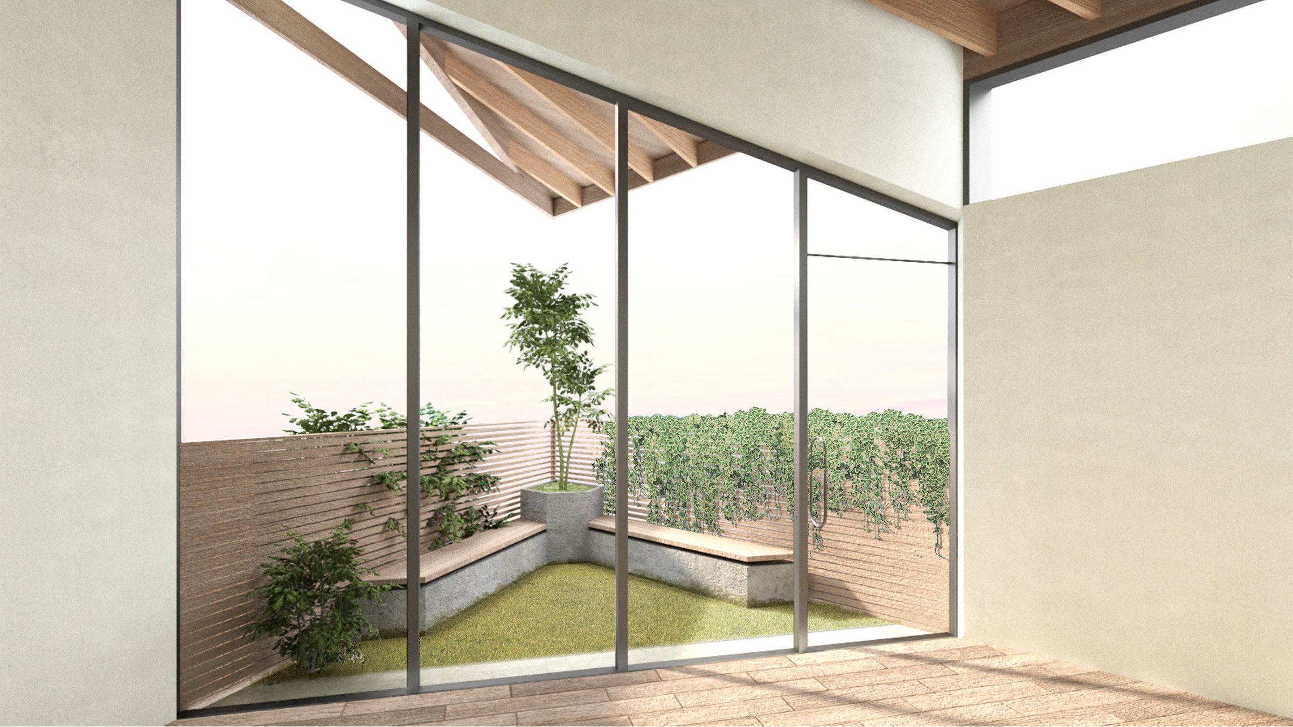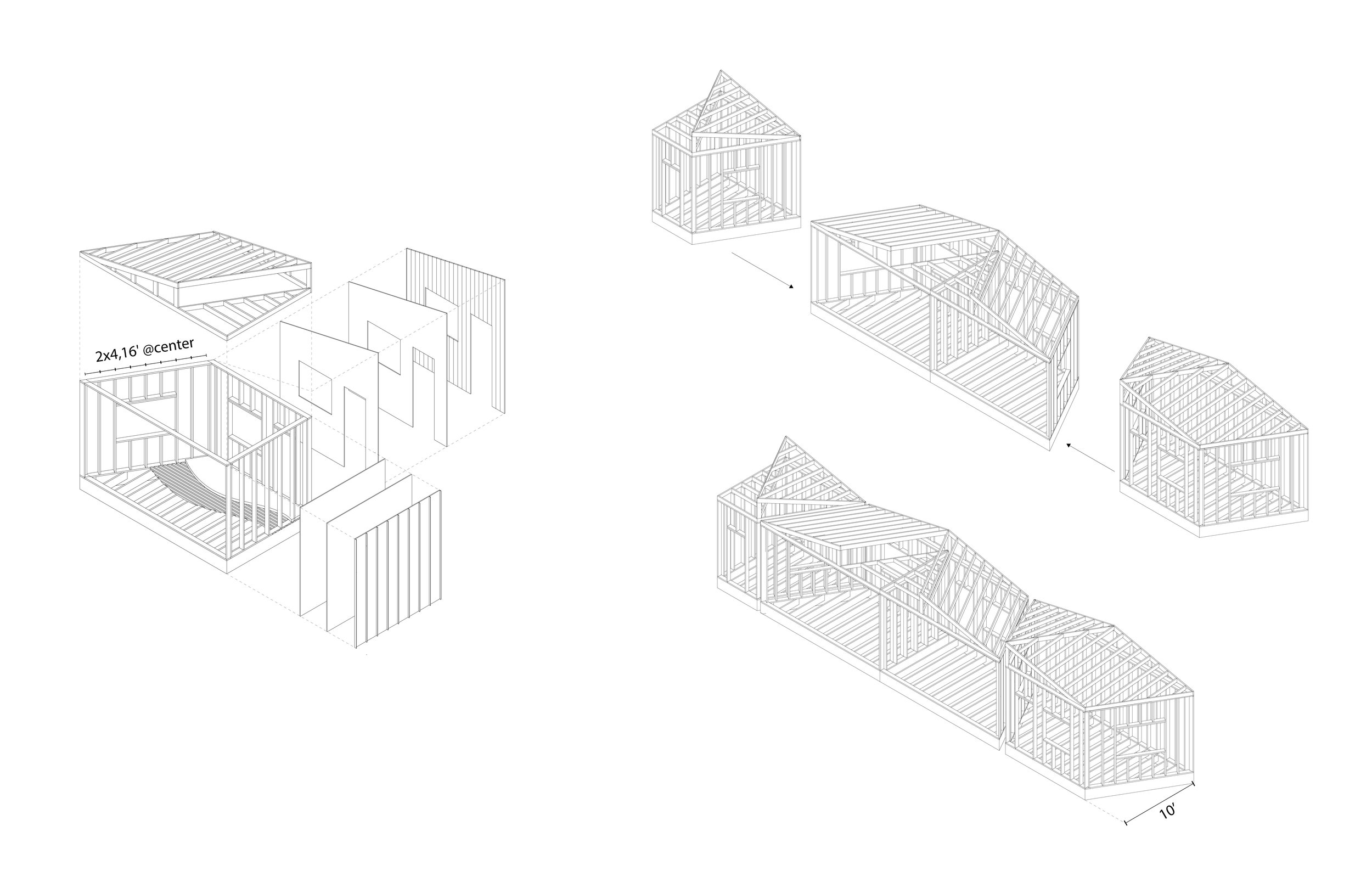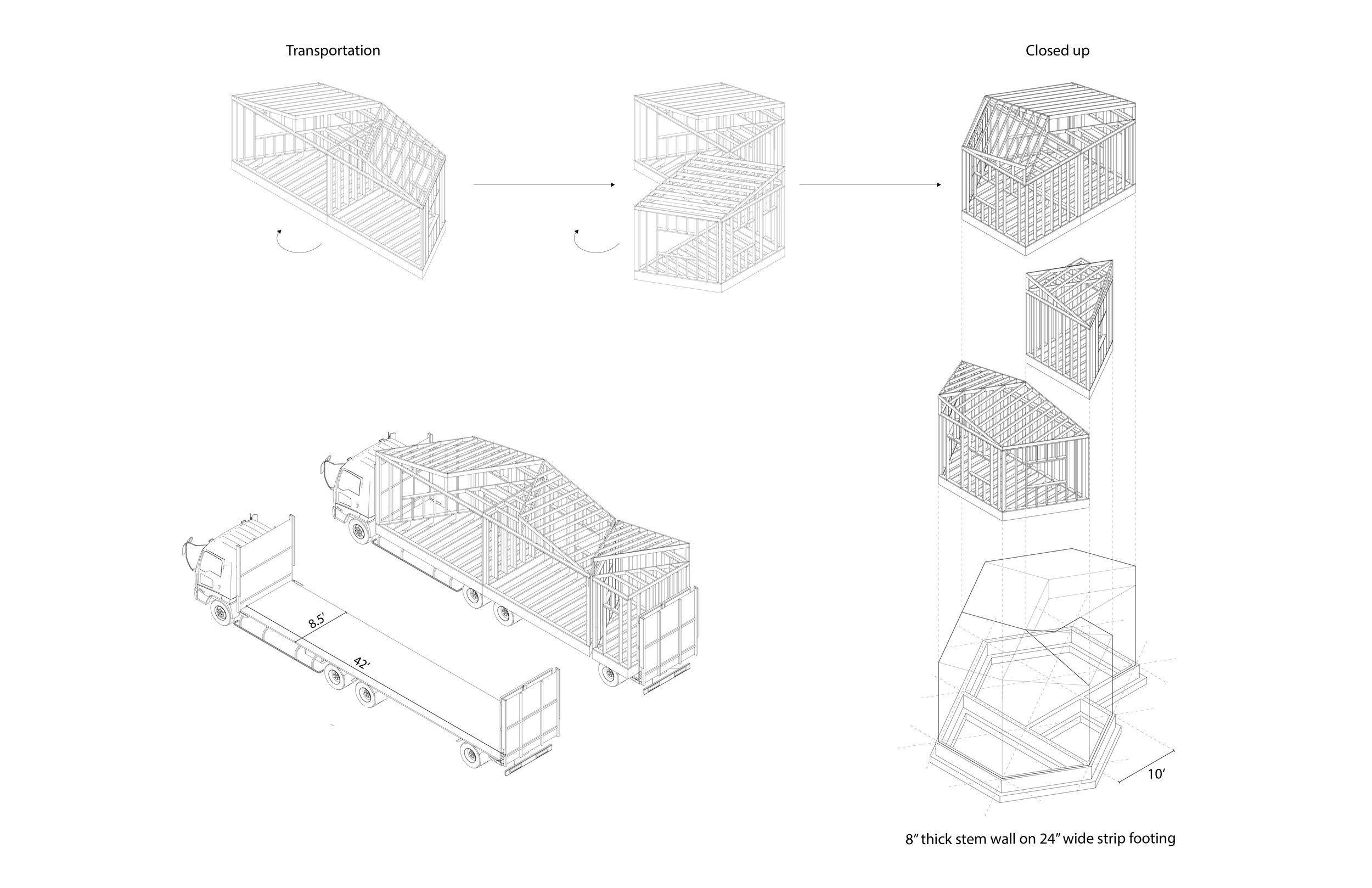Prefab Housing System in los angeles
Instructor: Heather Roberge & Daisy Ames
Collaborated with Tianyue Wang, Fall 2021 Yale University
This project proposed a volumetric prefab system organized by the equilateral triangular grid, which compose various unit types with 3 basic volume types. The ambitions for this housing system are twofold: construct particular associations between people as community and make allowances for a variety of living and social formats.
SENSE OF COMMUNITY
We want to actively cultivate a sense of community and belonging by creating different scales of association: island, village and district. At the same time, shared amenity networks are generated at different scales corresponding to each of the aggregations above: nodes, gardens and plazas. Instead of mechanized repetitive addition, the units always maintain independent geometric identity and become new ingredients for the next level of aggregation. The hierarchy of community also features a hierarchy of outdoor intimacy (or privacy), which is further implied by the hierarchy of floor height and circulation width.
This section illustrates the different levels of intimacy.
UNIT - interior experience
For internal organization, we curate levels of privacy and hierarchy through directionality by introducing triangular poche and fixed furniture on the grid. In addition, the living experience features a sense of Indoor-outdoor spatial ambiguity. Partially inspired by the housing precedents in LA, where the indoor experience is altered by the visual infiltration of outdoor landscape environments, we incorporate additional triangular units to create these canopy and private courtyard units. In this way, the thermal and visual boundaries are organized independently of one another. While the volumes are fixed, the private courtyards and canopies are added in response to the needs of each family and sun direction.
UNIT TYPES
Cultural diversity in S. California demands housing capable of supporting a variety for household sizes, programmatic configurations, and domestic inter-household relationships.Our housing system provides a variety of spatial organizations while also aggregating as a variety of urban block typologies. These produce a heterogeneity of social experiences and cultivating connections between neighbours.
To support various household sizes, our system is designed to facilitate open-ended aggregation. The equilateral triangular system allows us to capitalize on standardization by limiting each volume’s face to two lengths. As the unit size grows, the units maintain their independent geometric identity and become new ingredients for the next level of linear or radial aggregation. In this way, our system accommodates site planning pressures, allowing more degrees of aggregation freedom for the creation of communities.
Prefab Strategy
This is an overview of our volumetric system. The use of volumetric prefabrication maximizes the off site production, allowing for highest level of precision, lower cost, and less construction waste. The MEP is located at the bottom allowing for the dynamic roof experiences in the interior, and also lifts up the spaces so that they are at the same level as the elevated island. Volumes fit together for transportation. One living room is composed of two volumes linked with hinges. It opened up while in transportation. After arriving on site. it closed up to form the room.

