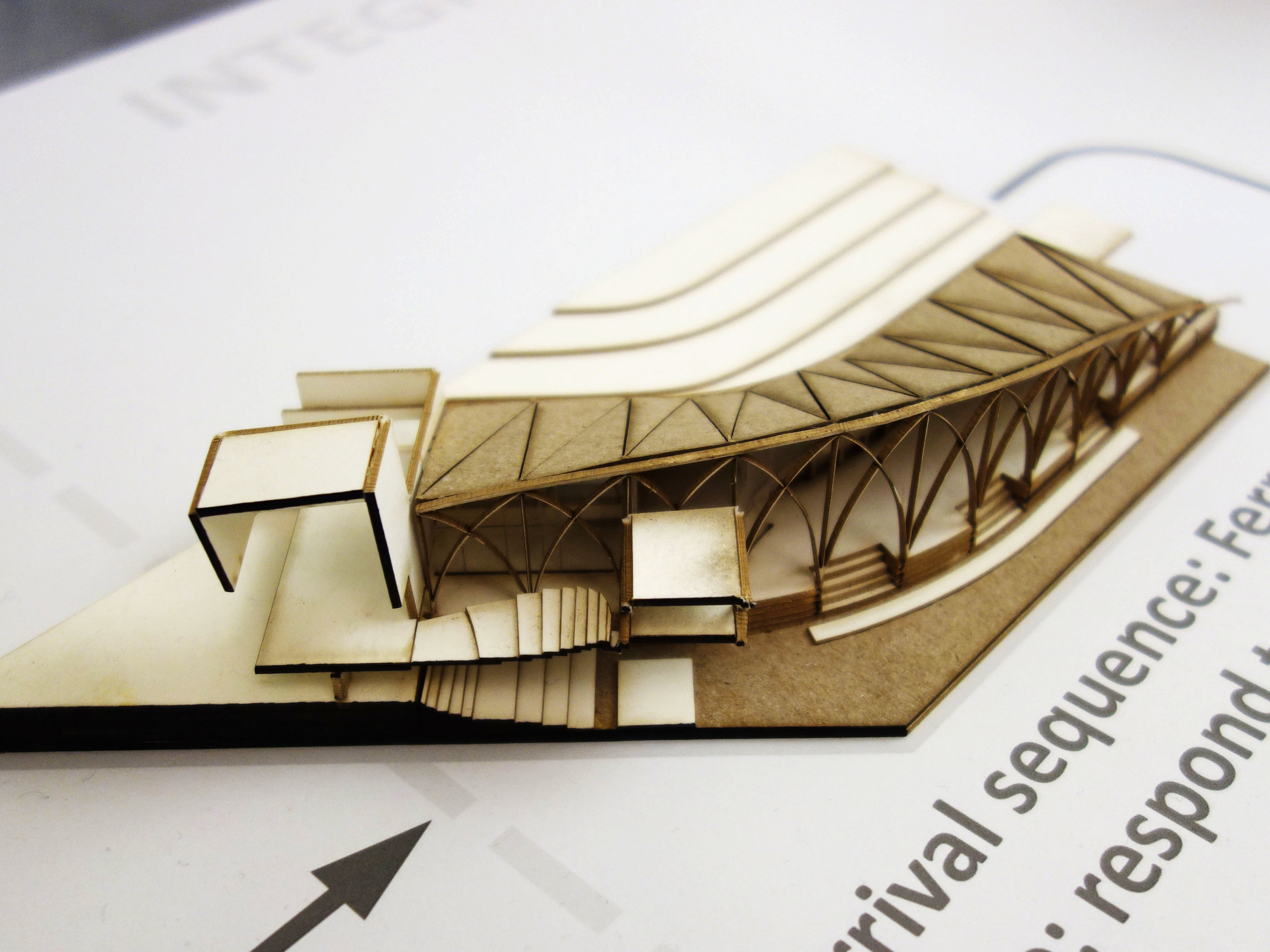theater in avignon
2017
Instructor: Hal Hayes
Carnegie Mellon University
PROGRAM & SITE
This theater is designed for the Festival d'Avignon. It includes one 500 seats regular theater and one riverfront dining theater.
The Festival d'Avignon is an annual arts festival held in the French city of Avignon every summer in July in the courtyard of the Palais des Papes as well as in other locations of the city. Founded in 1947 by Jean Vilar, it is the oldest extant festival in France and one of the world's greatest. (from wikipedia)
The site is a peninsula of open land, bounded by the two branches of the river on two sides and the heavily trafficked Pont de l’Europebridge on the northeast. Some of the requirements are:
•Seating capacity of 450-500.
•The space must be naturally ventilated. •River water may be utilized for air cooling. •Exterior wall surfaces for projections or light shows.
•A cafeteria which could be used during the day •Rather than one large building, consider multiple smaller buildings for separate activities.
DESIGN GOALS
1. Respond to the spirit of drama festival:
Unorthodox / Summer carnival
Destinationism / Sense of arrival / Celebration
2. Respond to site:
Engage river / Integrated river tour
River bank view corridor & pavilion
3. Respond to historical context:
Metaphoric & surreal spatial identity:
Arch / Dry dock/ Gateway
Visual connection to the medieval palace
PLans
experience
2. Grotto theatre
-Ongoing summer carnival
-River as stage & backdrop
-Ambiguous spatial identity
(gateway/ dry dock/ theatre)
1. Arrival sequence
-Destination of Rhone river cruise
-Surreal spatial identity
(gateway/ dry dock/ theatre)
4. Entry experience to the venue
-Entering an object
-Climax of the metaphor: Goddess of dance as the maidenhead of the "ship".
3. Sky Corridor
-Serves as the front of house for 500 seats venue
-Establish visual connection to the medieval heritage of Avignon, bring everybody up to witness the dialogue between the old and the new
sections
1/750 Site model
1/200 Section model
















































